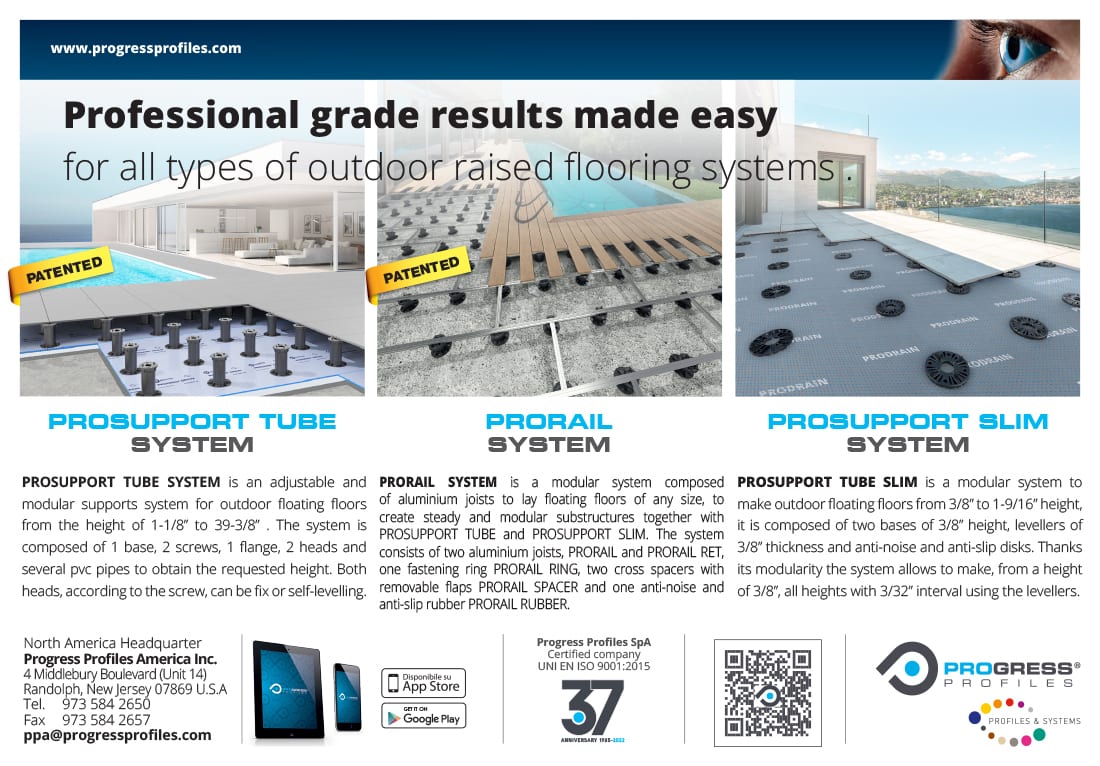Floor Covering Installer’s 2022 Installation Awards
By Beth Miller
Each year, FCI’s Installation Awards celebrate the flooring installation industry’s talented craftsmen in both residential and commercial settings. Contestants are asked to share what makes their installations special and the challenges they encountered along the way.
We hope you walk away with ideas for your projects and inspiration to try new things after viewing these winning projects that are the product of experience, creativity and skill. Next year, perhaps you will be among the award winners.

Residential Winners
Category: Residential Tile/Stone
Ken Ballin
Skyro Floors
West Creek, New Jersey
Project: Turtle Scribe Shower
Master Bathroom
Challenges: The clients gave me their tile selections, along with the custom handmade turtle mosaics, and asked me to make them look like they were chasing each other. I decided to pull all the green pebbles from the island stone birds egg mix and make the kelp sprout up from the drain. The pebbles are scribed into the field tile by hand with a grinder and K-Scribe blade, then polished with a dry pad. Each wall took a full day to lay out, trace and cut in.
Unique Features: After cutting in the walls, I decided that I needed one last thing to really take the project to the next level. I took some of the field tile to make the border inside the pan and scribed the pan pebbles into that tile before taking the green ones down into the drain. The clients were blown away when they saw the final product.
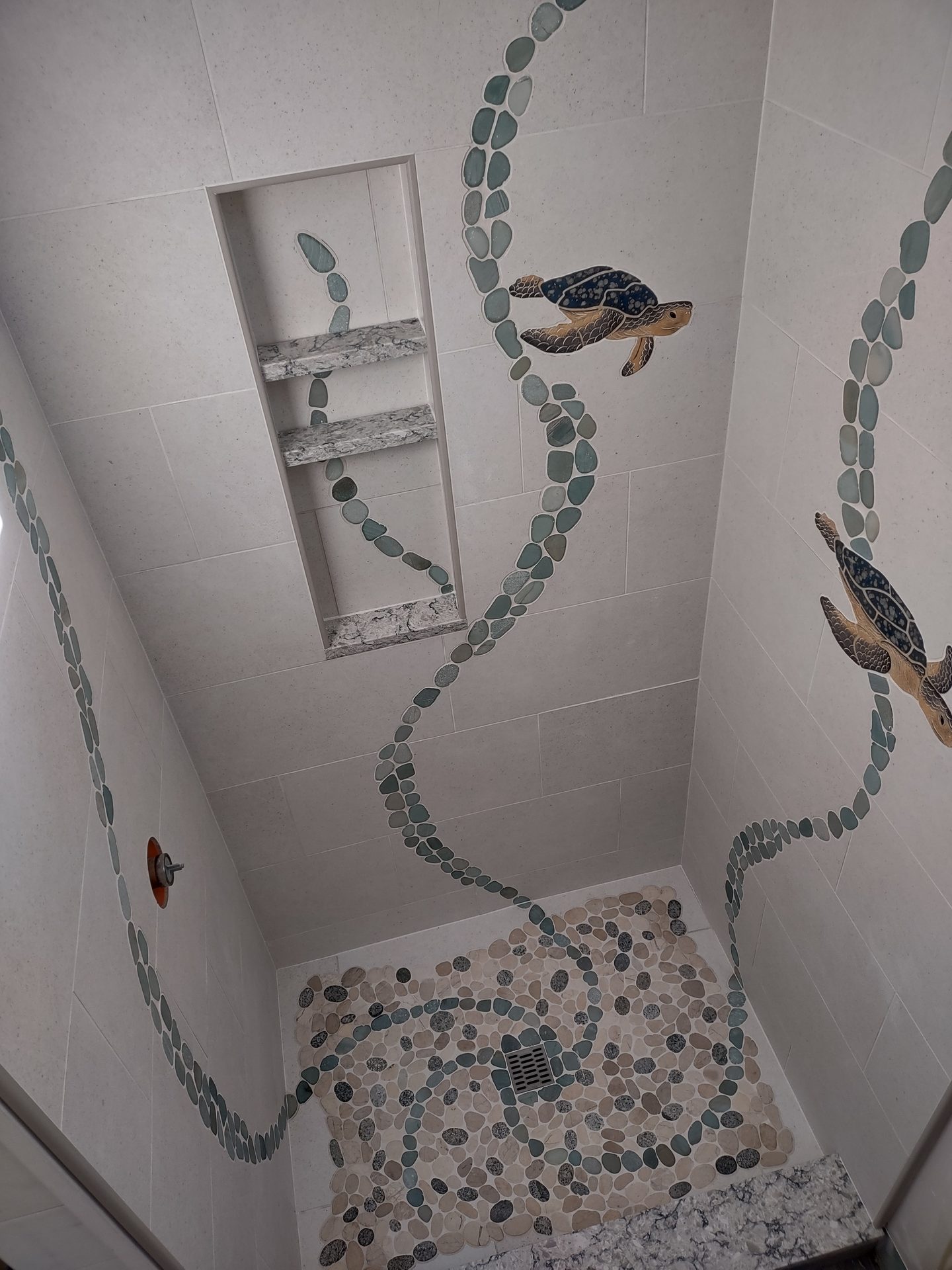
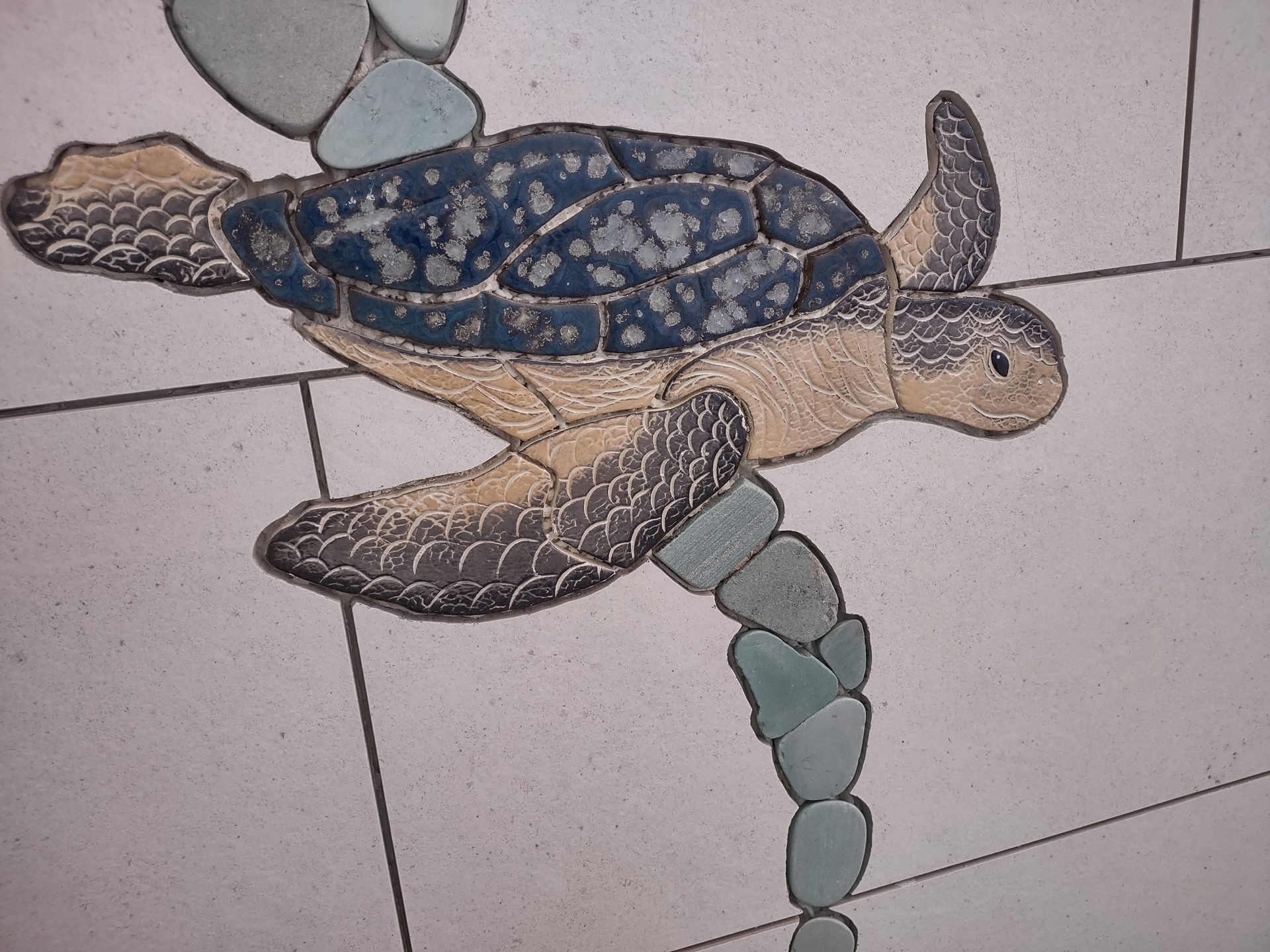
Photos: Ken Ballin.
Category: Residential Resilient
Greg Skafec
Greg Skafec General Contractor
Ashland, Ohio
Project: Kitchen Floor
Challenges: The kitchen floor was huge and cut up everywhere. A 24' x 12' piece of Armstrong Duality Premium vinyl was used because a one-piece vinyl install was needed. The vinyl was heavy and had to be taken in through the window. There was no room for error. All cuts had to be exact, and the template had to be perfect. There were only two of us to do the job.
Unique Features: The amount of cuts required to make the sheet vinyl fit perfectly around the appliances, counters, and walls and under the wall heater was challenging and unlike anything I'd ever done.
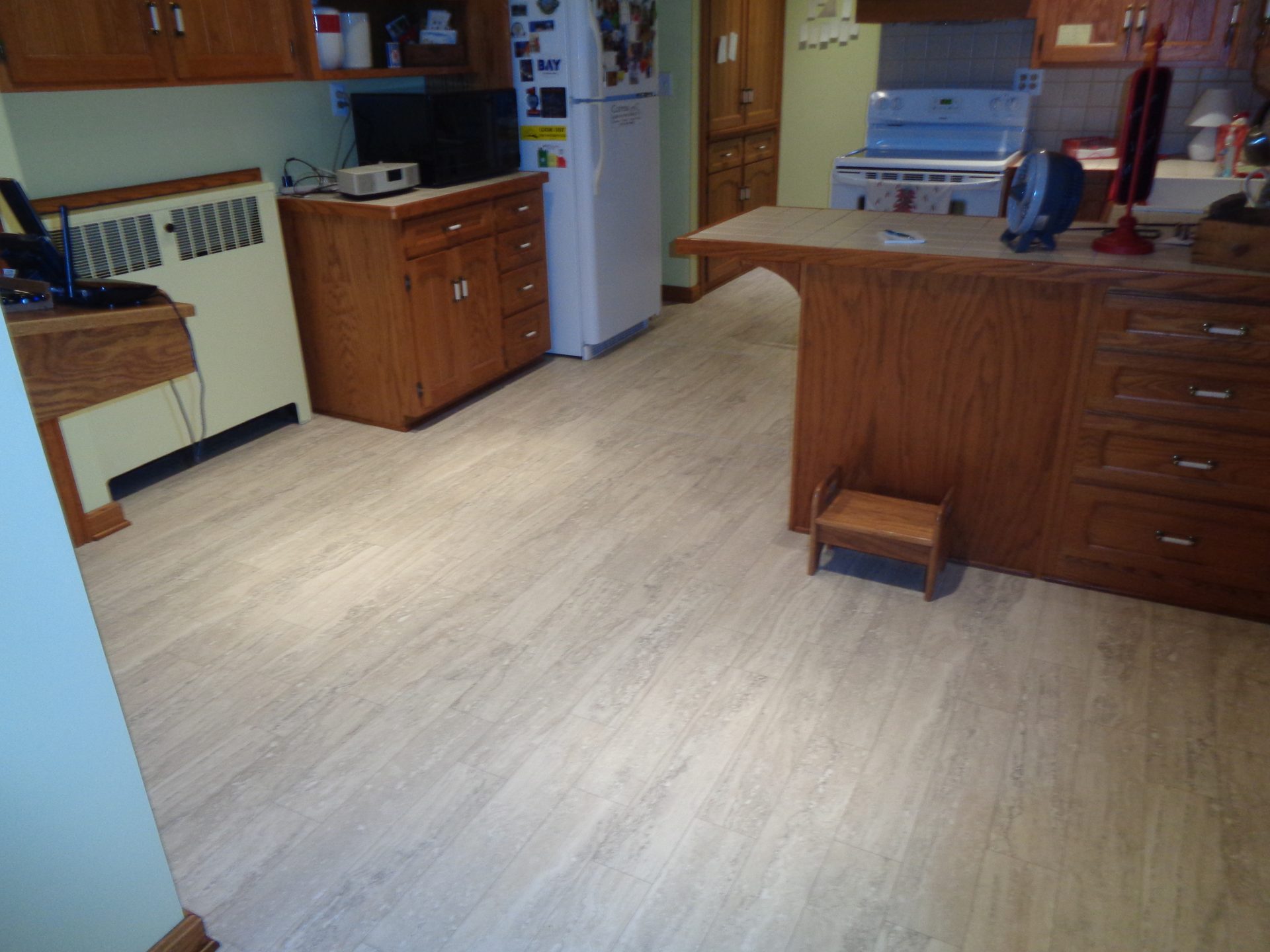
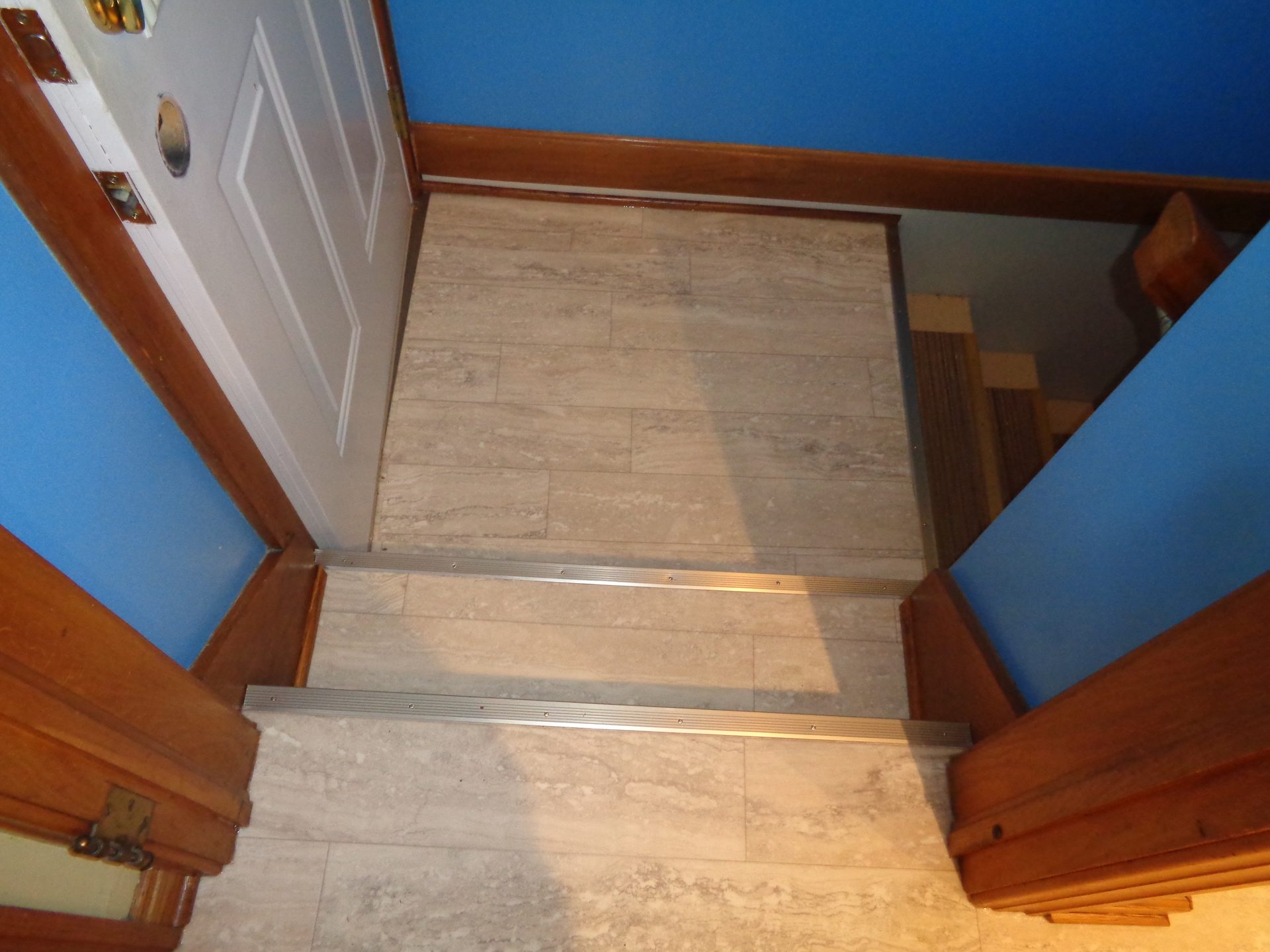
Photos: Greg Skafec.
Category: Residential Hardwood/Laminate
Matt Garcia
Craftsman Hardwood Flooring
San Angelo, Texas
Project: Walnut and White Oak Basket Weave
Wood Flooring Foyer
Challenges: The designer requested a special project for the entry, but forgot to relay the message until after we had started the installation. I knew I had plenty of walnut leftovers and scraps, so I mocked up a basket weave utilizing the flooring for the project—4-inch white oak and 4-inch walnut pieces to make an 8”x8” oak square and a 4”x20” walnut weave. The designer gave us the approval, and when we were halfway done, I asked the designer what the client thought of the progress. She said the client didn’t know about the pattern, and it was a surprise! I was shocked and a little stressed. When the client saw the surprise, she absolutely fell in love with it!
Unique Features: This project utilizes 2 wood species. The pattern was milled on site with a custom blended stain color.
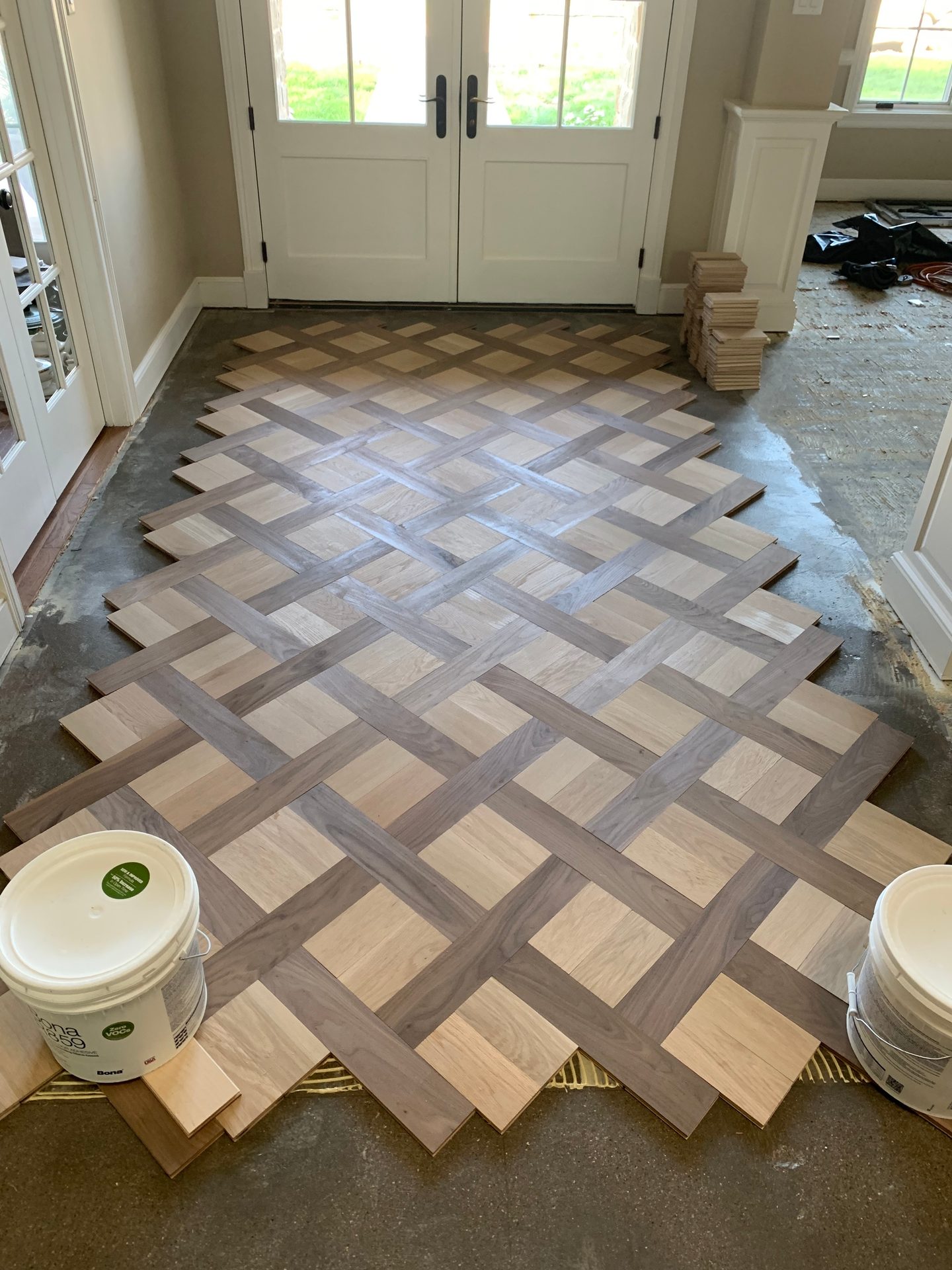
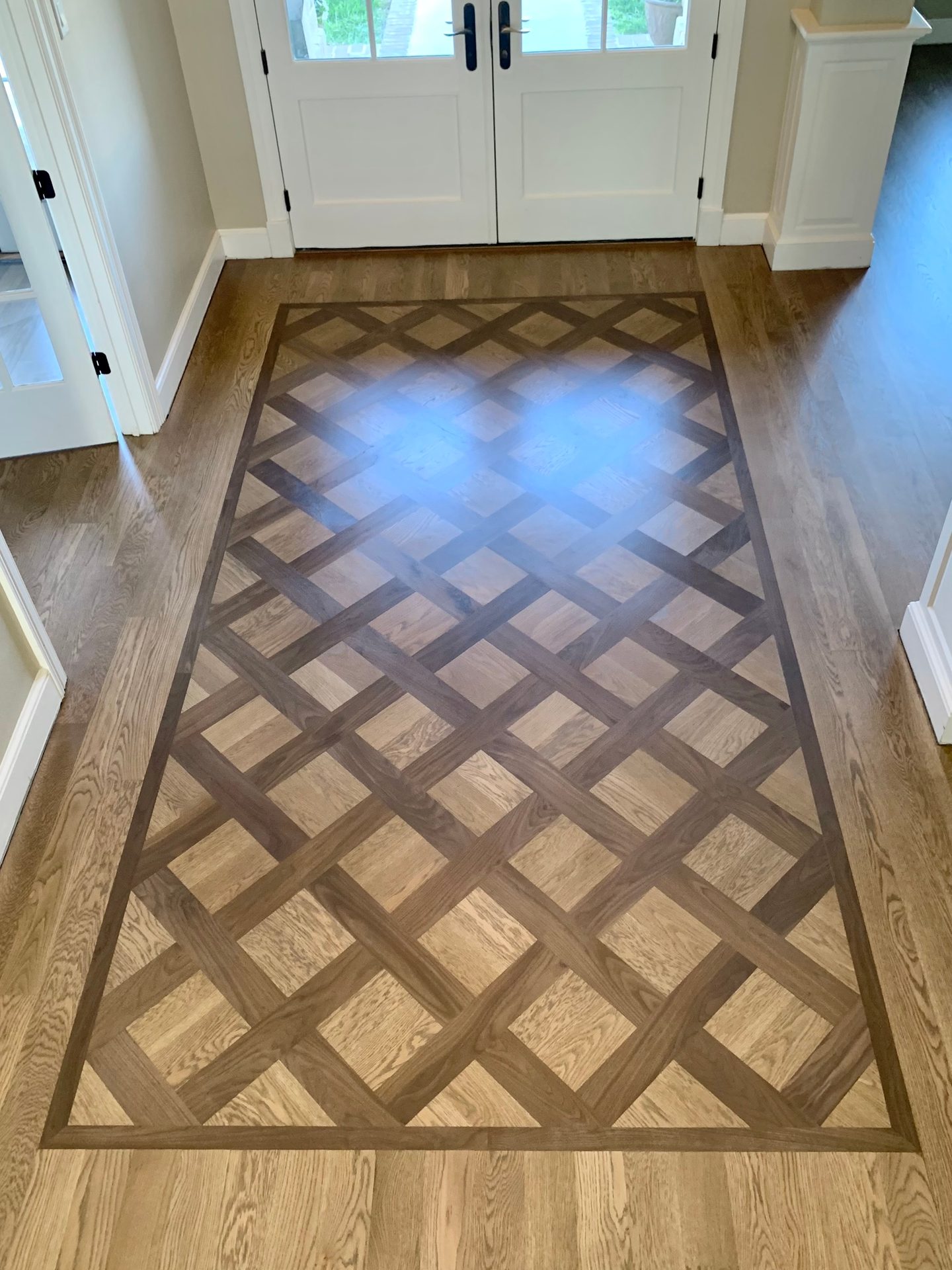
Photos: Matt Garcia.
Category: Residential Carpet
Roland Thompson
Thompson Flooring & Installation
Frederick, Maryland
Project: Round Dome Carpet Install
Challenges: Measuring for the project itself was the real challenge as the building was round and the rooms were round. All walls, door frames and hallways were coming in at an angle and needed to be scribed. I wanted to make sure I had enough carpet and LVT because just getting to the location was difficult. The project was in the mountains, and I had to make sure I had everything needed to complete job. I also had to work within a certain time frame to allow room for the other trades to complete their jobs.
Unique Features: The carpet had to be cut in a circle which meant the carpet needed to have tackstrip installed perfectly. The walls sloped inward, and if the tack strip was not right, it would not have held the carpet. For extra strength, seam adhesive needed to be placed in the gully to secure the carpet. Next, I had to ensure the power stretching was done correctly, fanning it out to make the carpet tight. All in all the job could not be rushed. Your math skills, scribing skills and stretching skills all came together to make a great looking job.
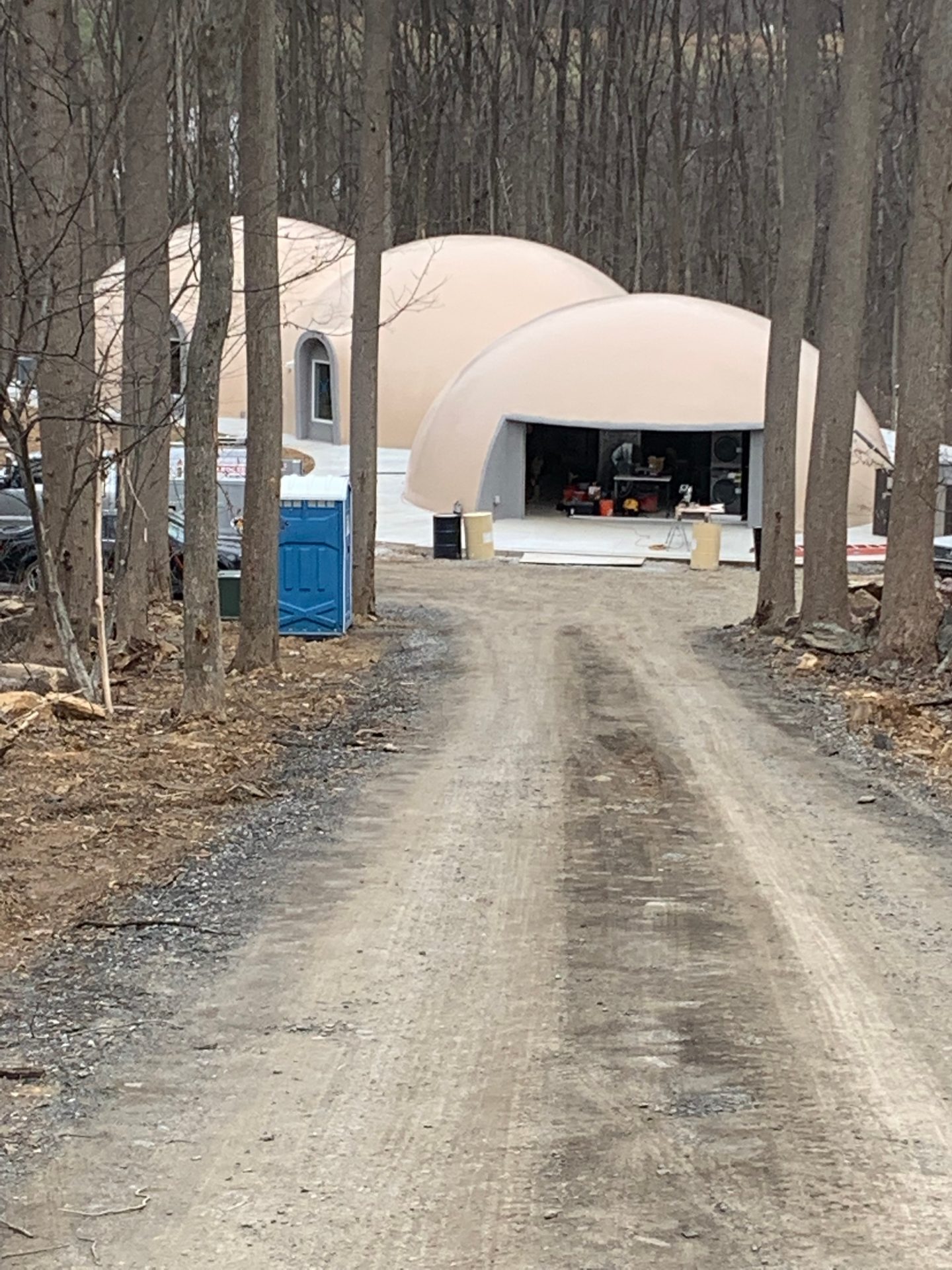
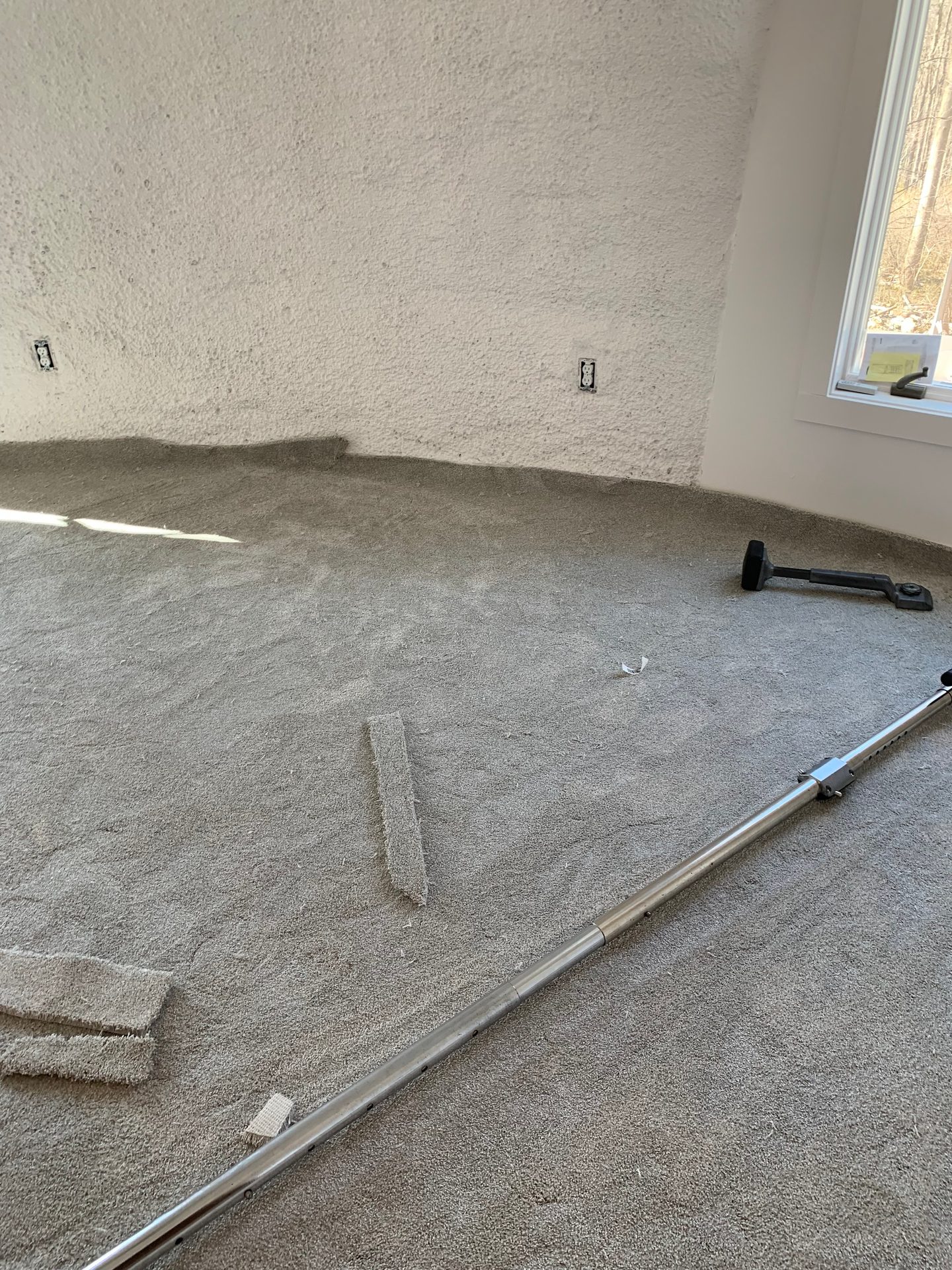
Photos: Roland Thompson.
Commercial Winners
Category: Commercial Tile/Stone
J&R Tile, Inc.
San Antonio, Texas
Project: San Fernando Cathedral Courtyard
Challenges: In the heat of downtown San Antonio, J&R Tile had a renovation project that included removal of an old flagstone patio and installation of 3/4" new stone with 1/16" grout joints. The project included many challenges. Working downtown in the city center of San Antonio—the 8th largest city in the country, it was challenging to coordinate materials and tools in the time we had.
J&R had to install over 8,000 square feet of a mortar bed prior to installation, and salt finished concrete radiuses meant that the stone installation would have to be cut at many radiuses. Due to an exterior renovation, special attention was needed for exterior movement joints every eight to 12 feet to TCNA standards for exterior stone.
Two ramps for entering and exiting the courtyard also needed a slip-resistant treatment to make the area safe for tourists. We partnered with Stonecare of Texas for this treatment to create a solution.
Unique Features: Surrounding the courtyard are custom 6"x12" engraved slate stone tiles that were installed after patrons of the Catholic Archdiocese purchased them. These included family and business names.
Mortar beds had to be floated for each individual bay as more purchasers lined up. Custom fabricated Mexican Cantera stone surrounded the 6"x12" slate.
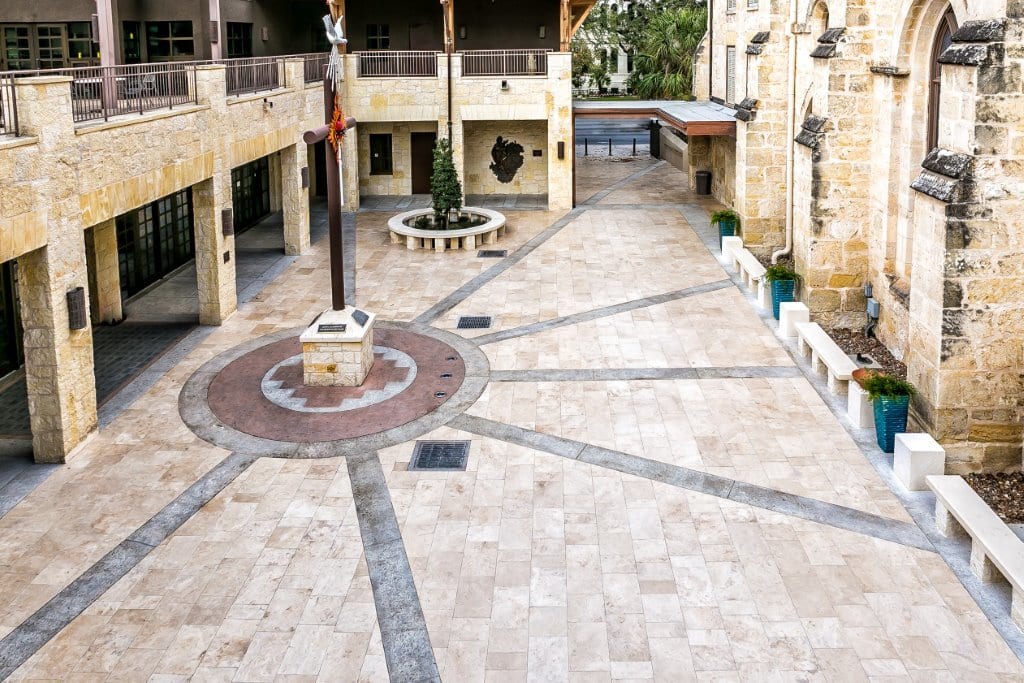
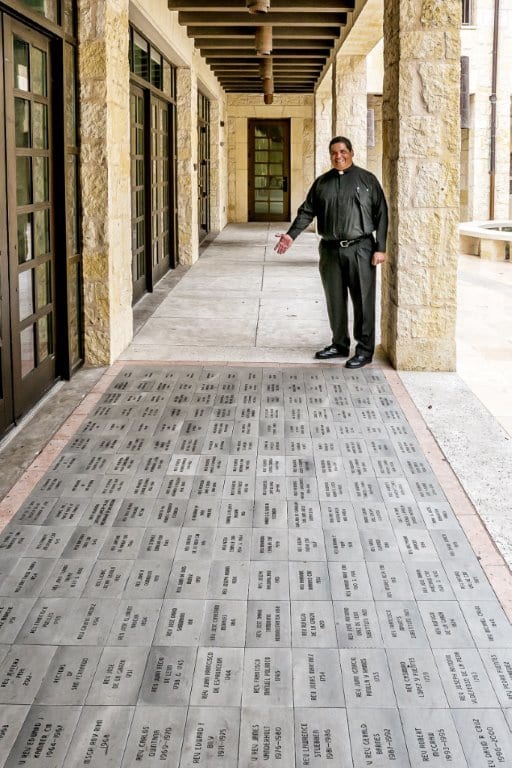
Photos: Erin Albrecht.
Category: Commercial Toppings & Overlays
Laticrete
Bethany, Connecticut
Flooring Contractor: Jason Roberts Services
Project: Autostrada Showroom and Event Facility
Challenges: The concrete floors were not flat and were damaged as a result of transforming the existing floor plan to an open concept layout. The project objective evolved from an automobile storage facility to a destination—a collection showroom and banquet and event venue. The facility and business owners wanted an easy to clean, non-staining, rugged floor to support the weight of the cars.
Unique Features: The client wanted a museum-like floor for their automobile collection club showroom and event hall. The 12,000-square-foot space acquired by Autostrada underwent extensive reconstruction to create an open concept with the floor taken down to the structural concrete slabs. The overhead garage door, lighting and floor were the primary features of the Autostrada facility as specified by the project owner architect. Several stages of the floor underwent extensive grinding and polishing. This project was the first application of the newly introduced NXT Level SP White, a high performing self-leveling concrete topping.

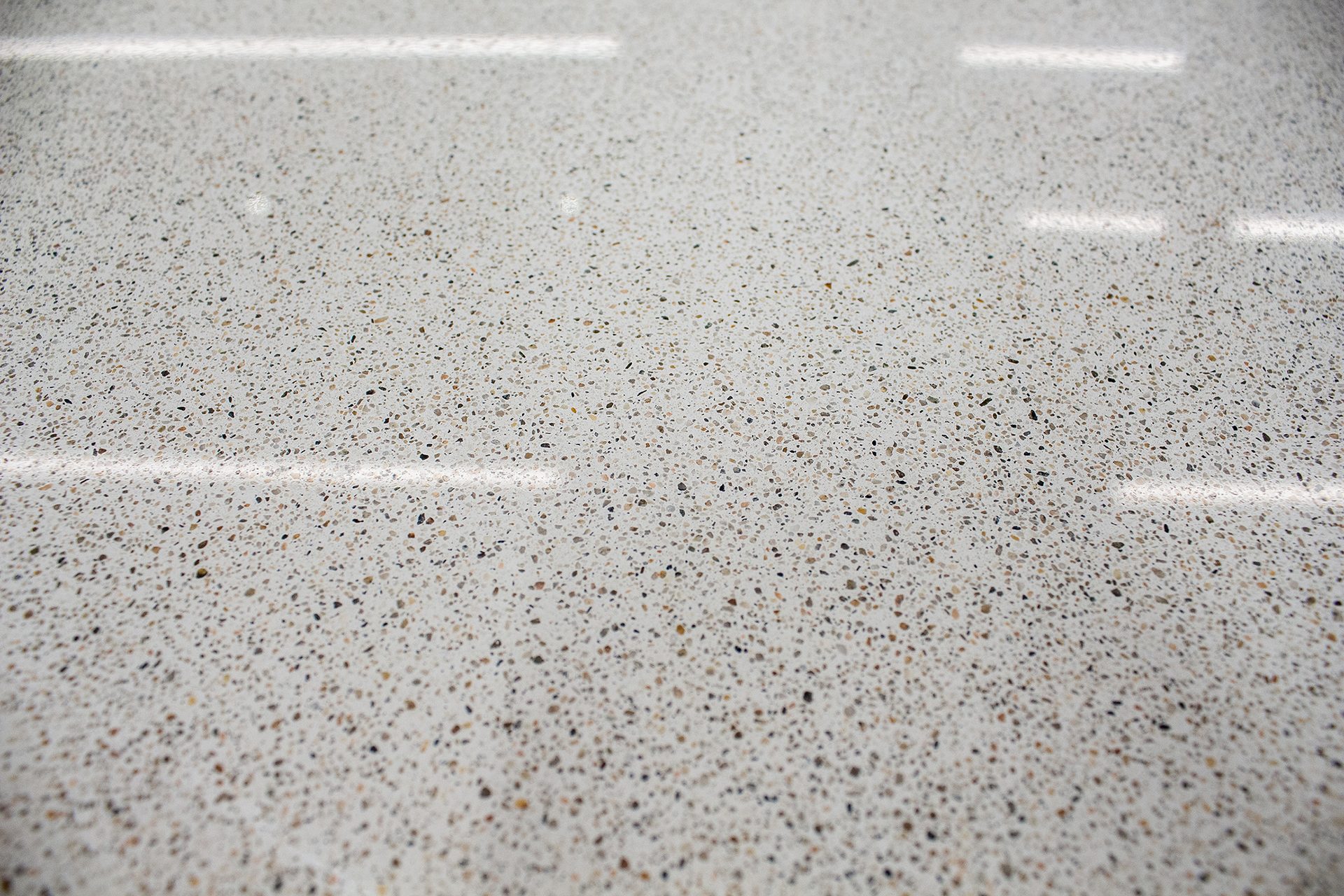
Photos: Laticrete.
Category: Commercial Carpet
Wentz Custom Rug Co.
Springdale, Arkansas
Project: Southern Arkansas University Main Hall
Challenges: On this project for Southern Arkansas University Terry, Paula and Hunter Wentz of Wentz Custom Rug Company used material from both Fabrica and Masland to fabricate this 43-foot-long by 10-foot-wide custom carpet. After which, they installed it in a recessed space surrounded by tile on all sides. The care required due to the size and weight of this custom carpet and the need for precise dimensions to fit the space represent the primary installation challenges.
Unique Features: Fitting such a large custom fabricated rug within a recessed space is a very rare challenge to face.

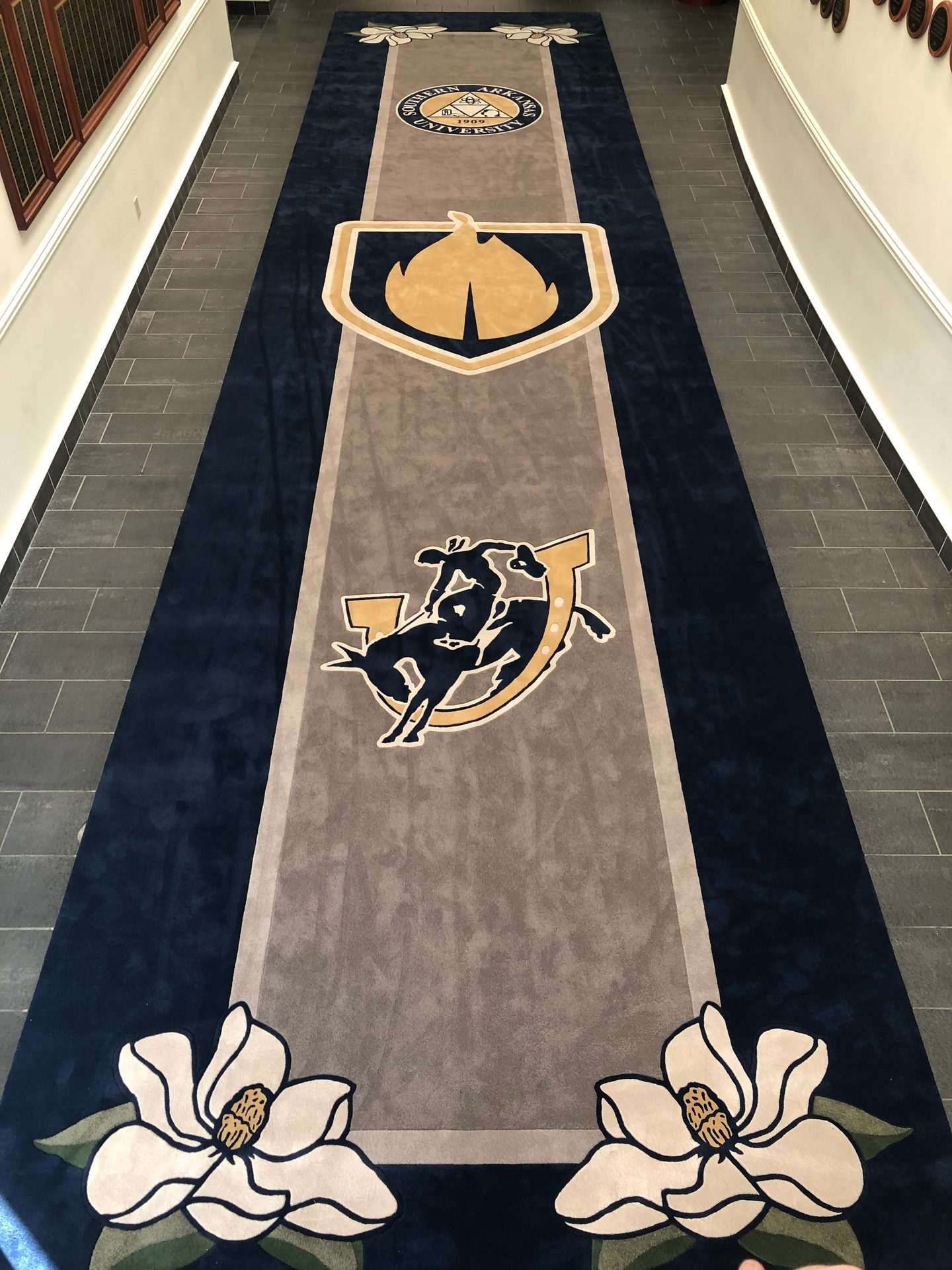
Photos: Wentz Custom Rug.
Category: Commercial Resilient
Tyler Vandenlangenberg, Jerry Arndt, Dave Cornette, Cory Freeman and Hunter Kiiskila
H.J. Martin and Son
Green Bay, Wisconsin
Project: West De Pere Intermediate School
Challenges: The West De Pere School District has been experiencing rapid growth in the last decade and found that a new Intermediate School was needed for 5th and 6th grades to address projected capacity needs. The new 123,400-square-foot building is a colorful, vibrant, innovative learning center for the Green Bay, Wisconsin suburb.
The design featured a number of intricate shapes and patterns within the flooring. In addition, there is a large logo "W" for "West DePere" that was laid into the floor. Part of the challenge was to keep the joints lined up because it looked like a tile with the joints lined up and the unique angles that came together.
In the main hallways, there were a few different colors and shapes used, and it was a challenge to keep the seams lined up to achieve a cohesive look in the end.
Unique Features: Designed with a “main street” concept, including large corridors and spaces for gathering, blocks of lockers and connected learning spaces. The students and teachers are able to experience more of a “neighborhood” feeling while in the facility.
A key feature of the school is a double-sided “learning stair” with a large “W” specially installed at the bottom.
The flooring design provides a fun mix of patterns and contrasting colors that work within the district’s brand colors and ultimately provides wayfinding and encourages natural gathering spaces.
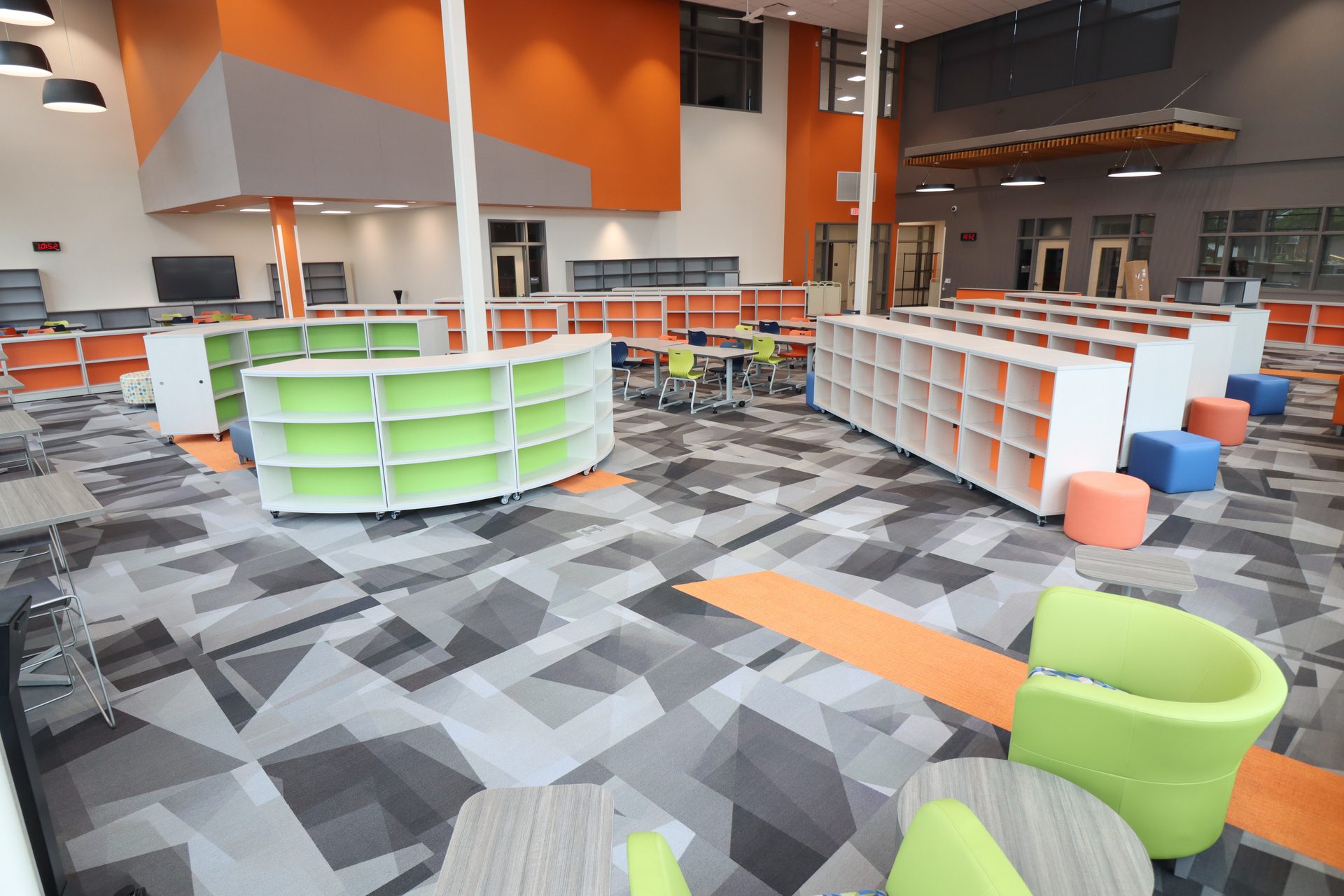
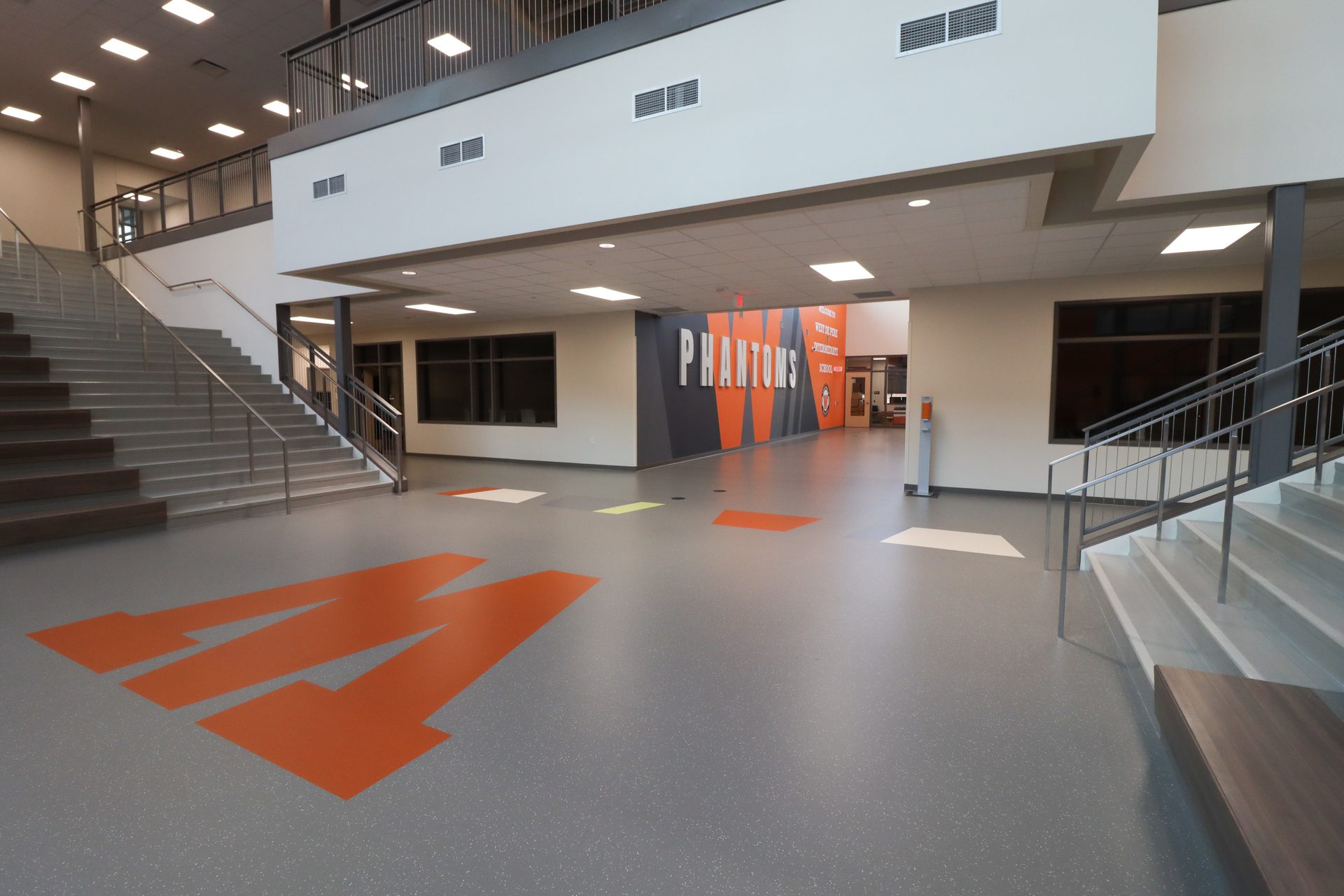
Photos: H.J. Martin and Son.
