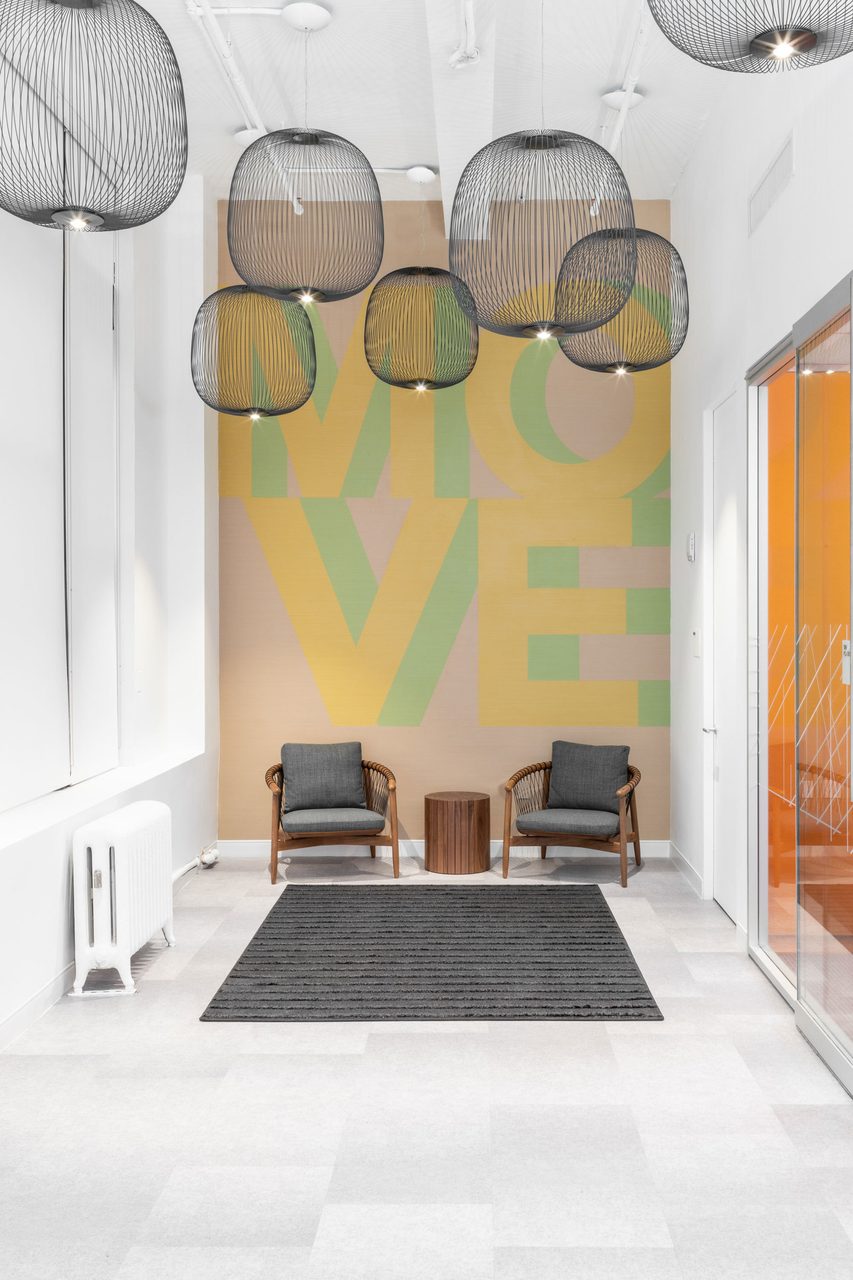CASE STUDY:
Tarkett's New Flagship Showroom
Tarkett’s new Atelier flagship product showroom and co-working space is 10,000 square feet and located in the heart of New York City. Photo: INSTALL.
Project Background
Tarkett set out to develop a new flagship product showroom and co-working space in New York City to better represent the brand’s ambitious future. Together with Huntsman Architectural Group, Tarkett designed a 10,000-sq.-ft. atelier in the heart of the city. The group says the space pushes the envelope of product showroom design and serves as a source of inspiration for the New York architecture and design community.
“We were tasked with creating a destination—a place where designers would feel inspired and free to create,” said Sandra Tripp, managing director, Hunstman. “Cloaked in black, the entrance is dramatic and mysterious, with a neon sign that playfully invites you to dance. The space then opens up, revealing a variety of areas where one can collaborate, hide away, or simply pass the time between meetings while taking in the rotating exhibits,” she added.
The goal was to design a place where designers would feel inspired and free to create. Photo: INSTALL.
While the flexible showroom needed to be functional and inspire collaboration and creativity by encouraging the design community to visit the space and use it as a destination for hosting events and presentations, it also needed to house a wide variety of flooring, not on display racks or shelves, but integrated into the various spaces.
The project team was also asked to create a space that highlights Tarkett’s focus on design collaborations and the maker community and integrate a variety of customizable “zones” that offer opportunities for unique moments and lasting experiences. Each zone is represented by floor color and product, color temperature tunable lighting fixtures, textural drapery and access to natural light.
Cloaked in black, the entrance is dramatic and mysterious, with a neon sign that playfully invites you to dance. Photo: INSTALL.
The same design that would make Tarkett Atelier such a visually impressive space was also resulted in an intricate and challenging installation process. That’s because the space houses a variety of flooring platforms, including LVT, broadloom, modular carpet, powerbond, rubber, lino, VET, SVT and vinyl sheet.
To ensure a successful installation, Tarkett turned to INSTALL Warranty Contractor Consolidated Carpet. “Every line, angle and transition had to match up perfectly across 10,000 square feet,” explained Alexander Feldman, project manager, Consolidated Carpet. “There was also a rhyme and reason to every floorcovering material selection. This is the number-one showroom in Tarkett’s number-one market, so we had a huge amount of pressure on our shoulders.”

The open space has a variety of areas where one can collaborate, hide away, or simply pass the time between meetings while taking in the rotating exhibits. Photo: INSTALL.
